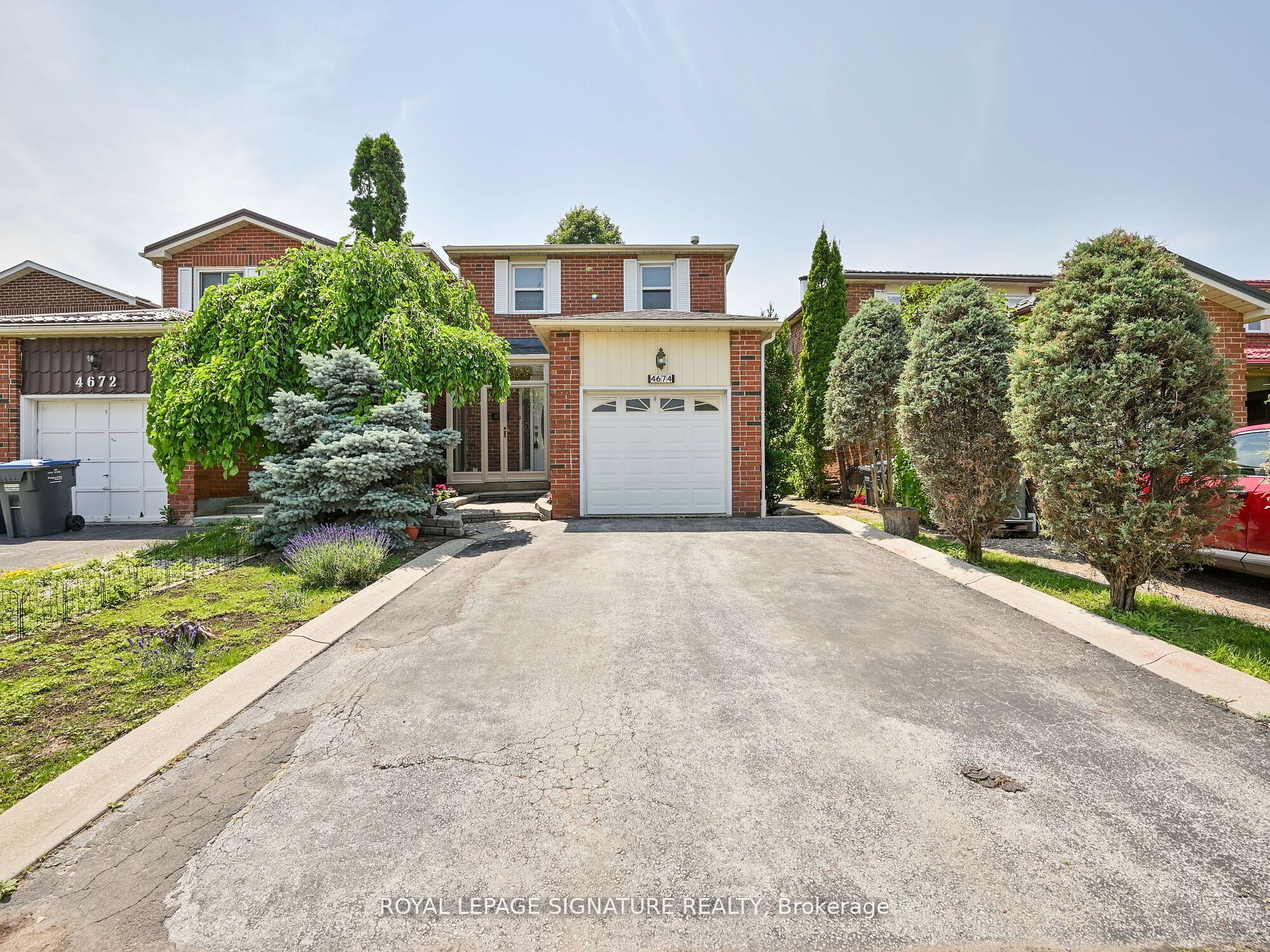
4674 Drakestone Cres (Eglinton Ave W & Hurontario St)
Price: $899,000
Status: For Sale
MLS®#: W9005890
- Tax: $4,150 (2023)
- Community:Hurontario
- City:Mississauga
- Type:Residential
- Style:Detached (2-Storey)
- Beds:3
- Bath:2
- Basement:Finished
- Garage:Built-In (1 Space)
Features:
- ExteriorBrick
- HeatingForced Air, Gas
- Sewer/Water SystemsSewers, Municipal
Listing Contracted With: ROYAL LEPAGE SIGNATURE REALTY
Description
Exceptional Showpiece In A High Demand Area In Hurontario. Thousands Of $$$ Spent On Luxury Features And Quality Upgrades .This Prestigious Residence Offers A Renovated Kitchen with Solid Wood Kitchen Cabinets, Quartz Countertops and Backsplash and S/S Appliances. The Excellent Floor Plan Features Spacious Living Room, Bright Dining Room Walk Out to An Oversized Enclosed Deck and Private Backyard Perfect For Enjoying Summer Days BBQ and Entertainment. Second Floor Features Gleaming Hardwood Floors, Spacious Bedrooms Filled With Natural Light & Plenty Closet Space, Renovated Bathroom and Fresh Paint Throughout. Finished basement with a full bathroom extends your living and entertaining space. Steps From Square One Mall, Library, Rec Center, Restaurants, Banks, Schools And Parks. Easy Access to Hwy 403 and Public Transit. A True Pleasure To Show and Your New Address!
Highlights
Stainless Steel Appliances including Fridge, Stove, Dishwasher, Range Hood (2024), Washer and Dryer, New roof (2024)
Want to learn more about 4674 Drakestone Cres (Eglinton Ave W & Hurontario St)?

Matt Sloan Real Estate Team
Royal LePage Signature Realty Inc., Brokerage
Rooms
Real Estate Websites by Web4Realty
https://web4realty.com/

