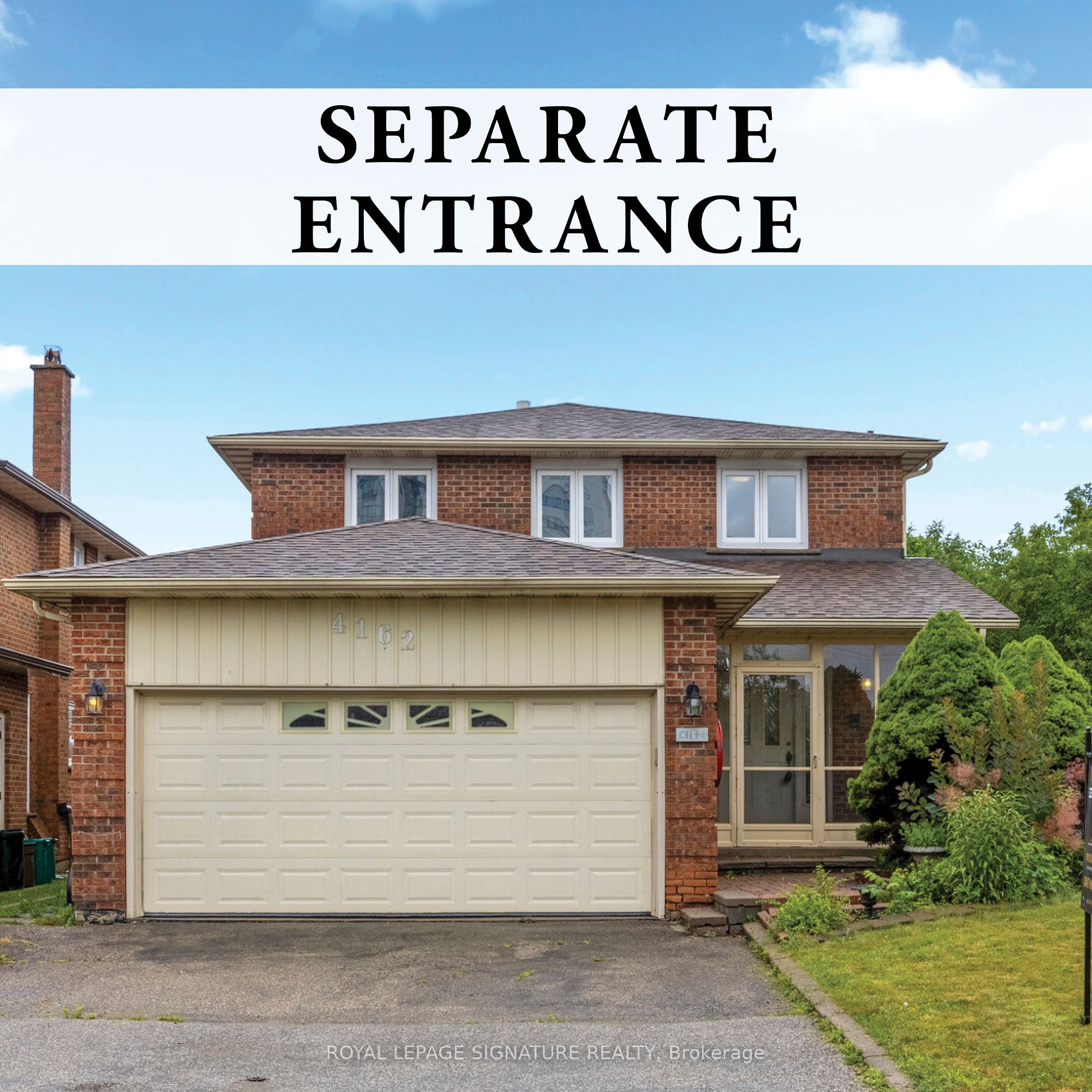
4162 Hickory Dr (Hickory Dr/ Rathburn Rd E)
Price: $1,189,000
Status: For Sale
MLS®#: W9033793
- Tax: $6,711.74 (2024)
- Community:Rathwood
- City:Mississauga
- Type:Residential
- Style:Detached (2-Storey)
- Beds:4
- Bath:4
- Size:2000-2500 Sq Ft
- Basement:Finished (Sep Entrance)
- Garage:Built-In (2 Spaces)
Features:
- InteriorFireplace
- ExteriorBrick
- HeatingForced Air, Gas
- Sewer/Water SystemsSewers, Municipal
- Lot FeaturesFenced Yard, Hospital, Library, Park, Public Transit, Rec Centre
Listing Contracted With: ROYAL LEPAGE SIGNATURE REALTY
Description
Discover your dream home in prime Mississauga! This extremely well-maintained single detached house offers four spacious bedrooms and four bathrooms, perfect for growing families. Enjoy the convenience of a separate entrance to the basement, ideal for potential in-law suites or rental opportunities. The backyard is a true oasis with an enclosure, providing a private retreat for relaxation or entertaining guests. Located in a highly sought-after neighborhood, this property boasts easy access to top-rated schools, shopping, dining, and major highways. Don't miss out!
Highlights
Close to schools, parks, shopping, and transportation routes.
Want to learn more about 4162 Hickory Dr (Hickory Dr/ Rathburn Rd E)?

Matt Sloan Real Estate Team
Royal LePage Signature Realty Inc., Brokerage
Rooms
Real Estate Websites by Web4Realty
https://web4realty.com/

