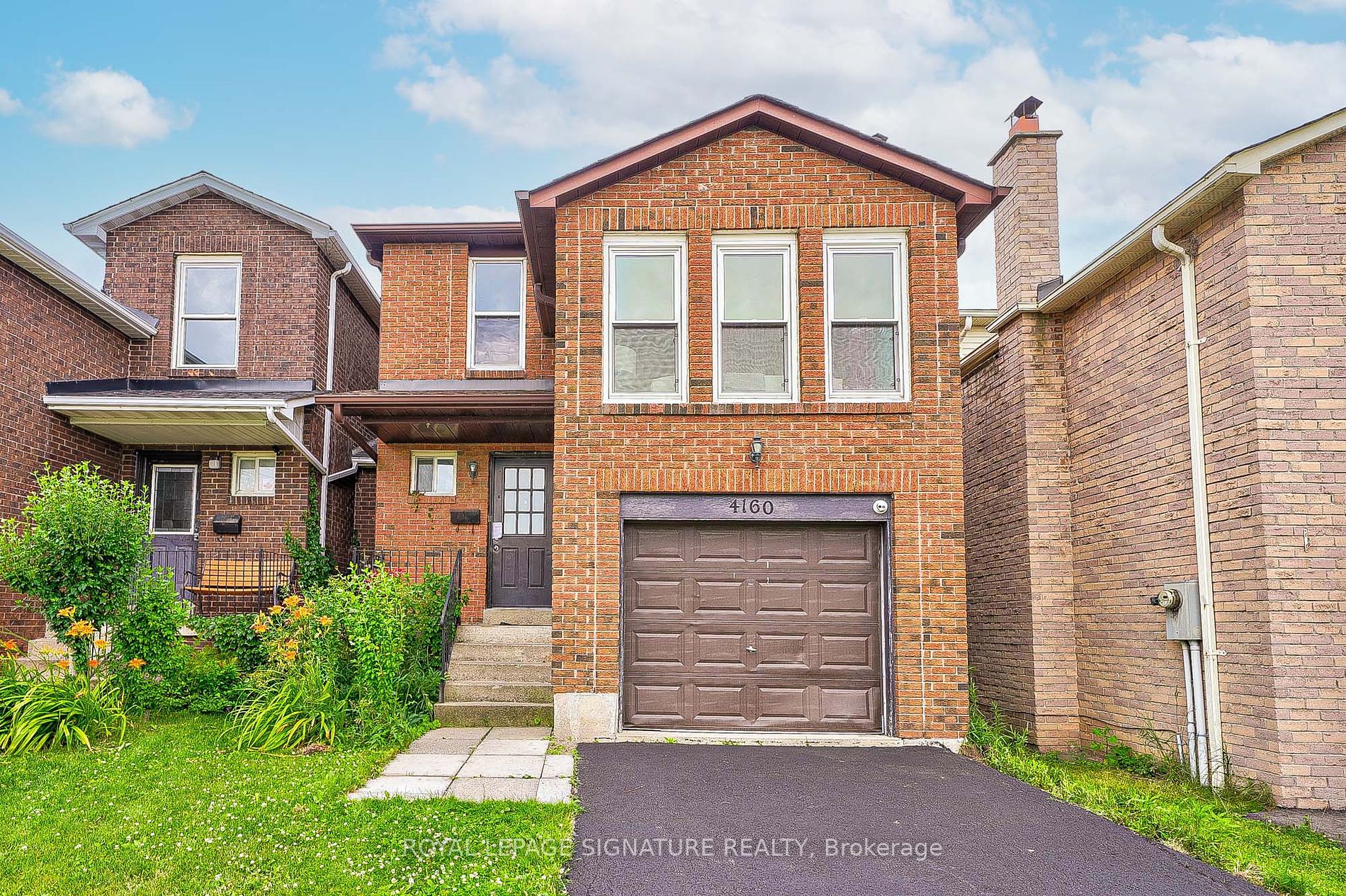
4160 Beacon Lane (Creditview & Rathburn)
Price: $999,000
Status: For Sale
MLS®#: W9017519
- Tax: $5,121.37 (2024)
- Community:Creditview
- City:Mississauga
- Type:Residential
- Style:Detached (2-Storey)
- Beds:3
- Bath:2
- Basement:Unfinished
- Garage:Attached (1 Space)
Features:
- ExteriorBrick
- HeatingForced Air, Gas
- Sewer/Water SystemsSewers, Municipal
Listing Contracted With: ROYAL LEPAGE SIGNATURE REALTY
Description
Located In A Prime Mississauga Neighbourhood And Featuring A Separate Family Room, This Charming Detached Home Is A First Time Buyers Dream! This 3-Bedroom Residence Boasts A Spacious Living Room, An Inviting Eat-In Kitchen, And A Cozy Dining Room With Backyard Walk-Out Perfect For Family Gatherings. Recently Refreshed With A Fresh Coat Of Paint Throughout As Well As A Newly Resealed Driveway, This Home Exudes A Sense Of Comfort And Style. Located Just Steps Away From Excellent Schools, Convenience Meets Practicality In This Sought-After Neighborhood. Embrace The Ease Of Daily Life With Nearby Amenities And Easy Access To Downtown Mississauga, Major Highways, As Well As The Erindale GO Station Which Are All Mere Minutes Away! Be Sure Not To Miss Out On The Opportunity To Make This House Your Home!
Highlights
Fridge, Oven, Dishwasher, Range Hood, Washer & Dryer, All Window Coverings & All Light Fixtures Included.
Want to learn more about 4160 Beacon Lane (Creditview & Rathburn)?

Matt Sloan Real Estate Team
Royal LePage Signature Realty Inc., Brokerage
Rooms
Real Estate Websites by Web4Realty
https://web4realty.com/

