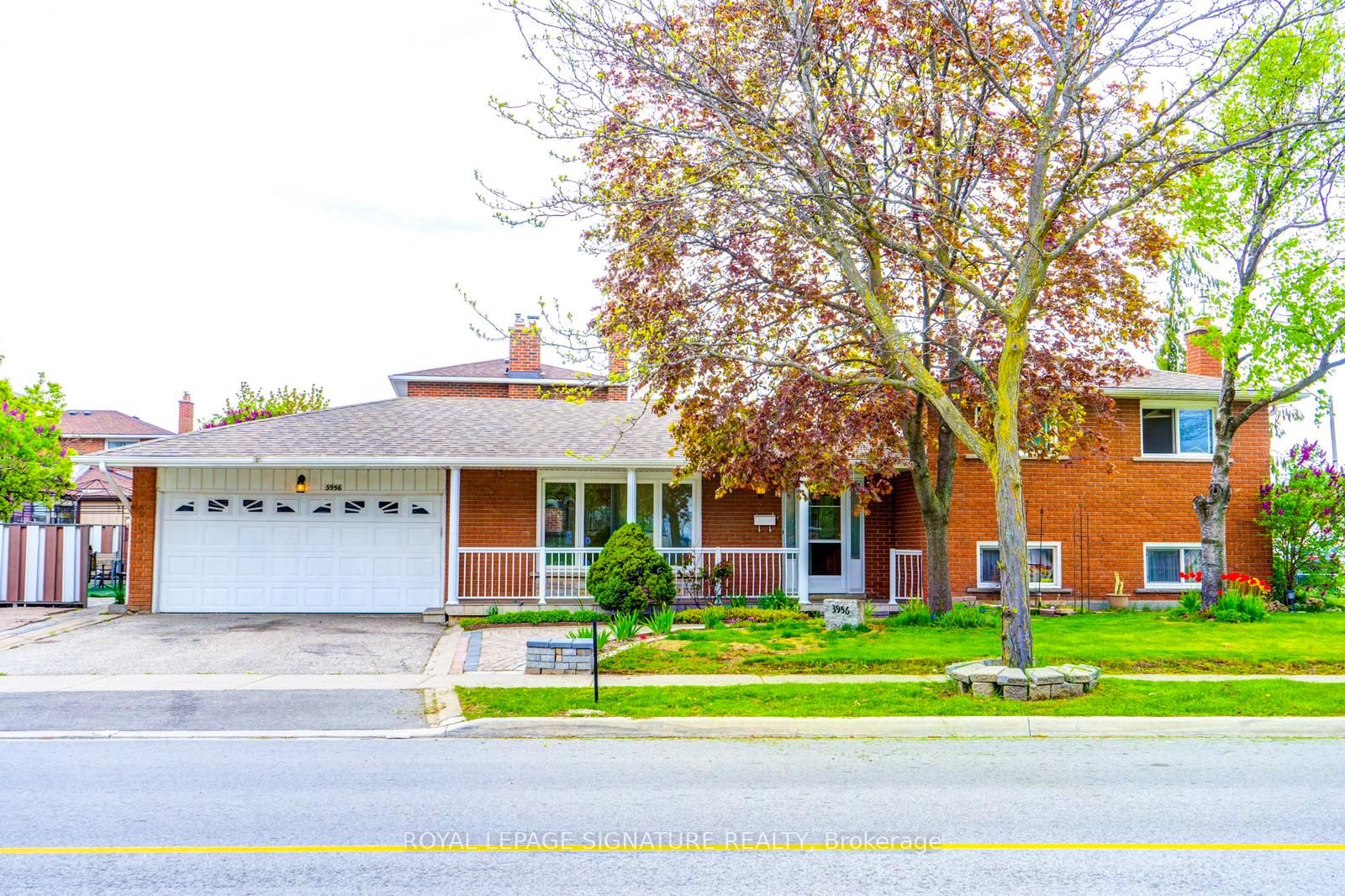
3956 Brandon Gate Dr (Darcel Ave & Brandon Gate)
Price: $1,125,000
Status: For Sale
MLS®#: W8330034
- Tax: $4,200 (2023)
- Community:Malton
- City:Mississauga
- Type:Residential
- Style:Detached (Sidesplit 4)
- Beds:3+3
- Bath:2
- Size:2000-2500 Sq Ft
- Basement:Finished (Walk-Up)
- Garage:Attached (2 Spaces)
- Age:31-50 Years Old
Features:
- InteriorFireplace
- ExteriorBrick
- HeatingForced Air, Gas
- Sewer/Water SystemsSewers, Municipal
Listing Contracted With: ROYAL LEPAGE SIGNATURE REALTY
Description
Now Confirming Showings*** Great Opportunity, Lowest priced Detached Backsplit in the area. Very Large 4Level Backsplit Situated A Great Lot, Close To Everything. Good School, Humber College, Public Transit, Shopping Plaza, Grocery, Places Of Worship, 401, 407, 409, 427, Airport, Shops, Popular Restaurants, Parks &Walking Trails & So Much More! ***Gorgeous Corner 4- Level Sidesplit Detached House at prime Location in Mississauga!! fabulous house with 3Bdrms, Living Room, Dining room, Large kitchen with breakfast area, Family room, Detached Double garage. Finished Bsmt with separate entrance. Very Large Lot with beautiful Front, Side & Backyard. Walk- out To the
Highlights
Fridge, Stove, Washer, Dryer, Cac, All Light Fixtures
Want to learn more about 3956 Brandon Gate Dr (Darcel Ave & Brandon Gate)?

Matt Sloan Real Estate Team
Royal LePage Signature Realty Inc., Brokerage
Rooms
Real Estate Websites by Web4Realty
https://web4realty.com/

