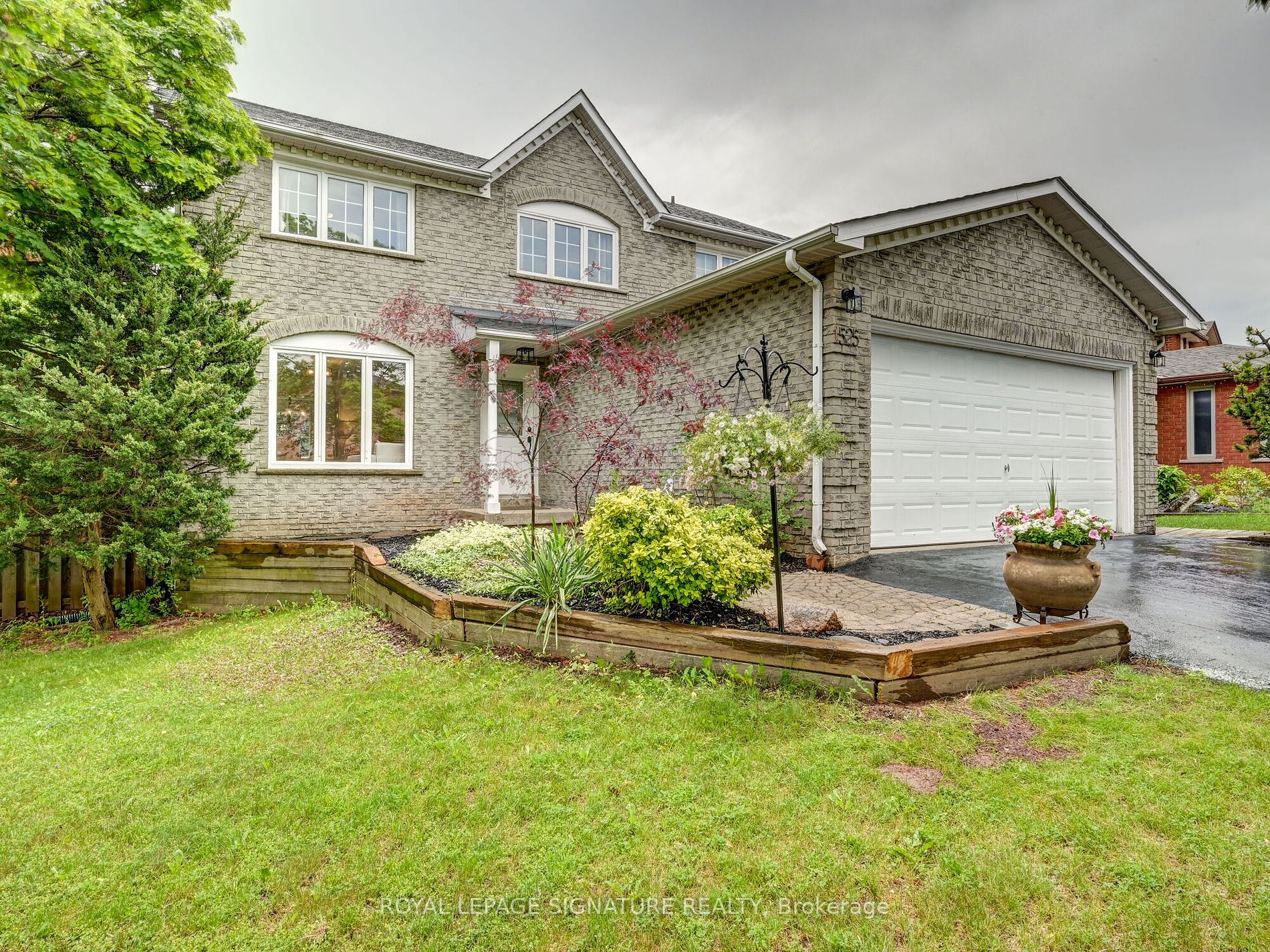
1525 Clearview Dr (QEW/WINSTON CHURCHILL)
Price: $1,569,000
Status: For Sale
MLS®#: W8425748
- Tax: $6,198 (2023)
- Community:Clearview
- City:Oakville
- Type:Residential
- Style:Detached (2-Storey)
- Beds:4
- Bath:3
- Size:2500-3000 Sq Ft
- Basement:Unfinished
- Garage:Attached (2 Spaces)
- Age:31-50 Years Old
Features:
- InteriorFireplace
- ExteriorBrick
- HeatingForced Air, Gas
- Sewer/Water SystemsSewers, Municipal
- Lot FeaturesFenced Yard, Golf, Park, School
Listing Contracted With: ROYAL LEPAGE SIGNATURE REALTY
Description
Welcome to this charming 2-story detached home in the highly sought after Clearview neighbourhood of Oakville! This splendid property offers 4 spacious bedrooms, 3 bathrooms and over 2500 square feet, providing ample space for family living and entertaining. Located conveniently close to major highways (QEW, 403, 407) and prime shopping destinations, making errands and leisure activities a breeze. Benefit from access to top-ranked schools in your district (Oakville Trafalgar HS, St. Luke, James W Hill, St. Thomas Aquinas Secondary) ensuring excellent education opportunities for your family. Move-in ready, while presenting plenty of opportunity to add to your own personal touch. Don't miss your chance to own a gem in Clearview.
Highlights
Central vac, new hardwood floors living/dining (2024), roof done w/50yr rated shingles (2020), driveway (2020), renovated bathroom (2024), natural gas hook up for bbq, storage shed, refreshed deck (2024), new hardware & lighting fixtures
Want to learn more about 1525 Clearview Dr (QEW/WINSTON CHURCHILL)?

Matt Sloan Real Estate Team
Royal LePage Signature Realty Inc., Brokerage
Rooms
Real Estate Websites by Web4Realty
https://web4realty.com/

