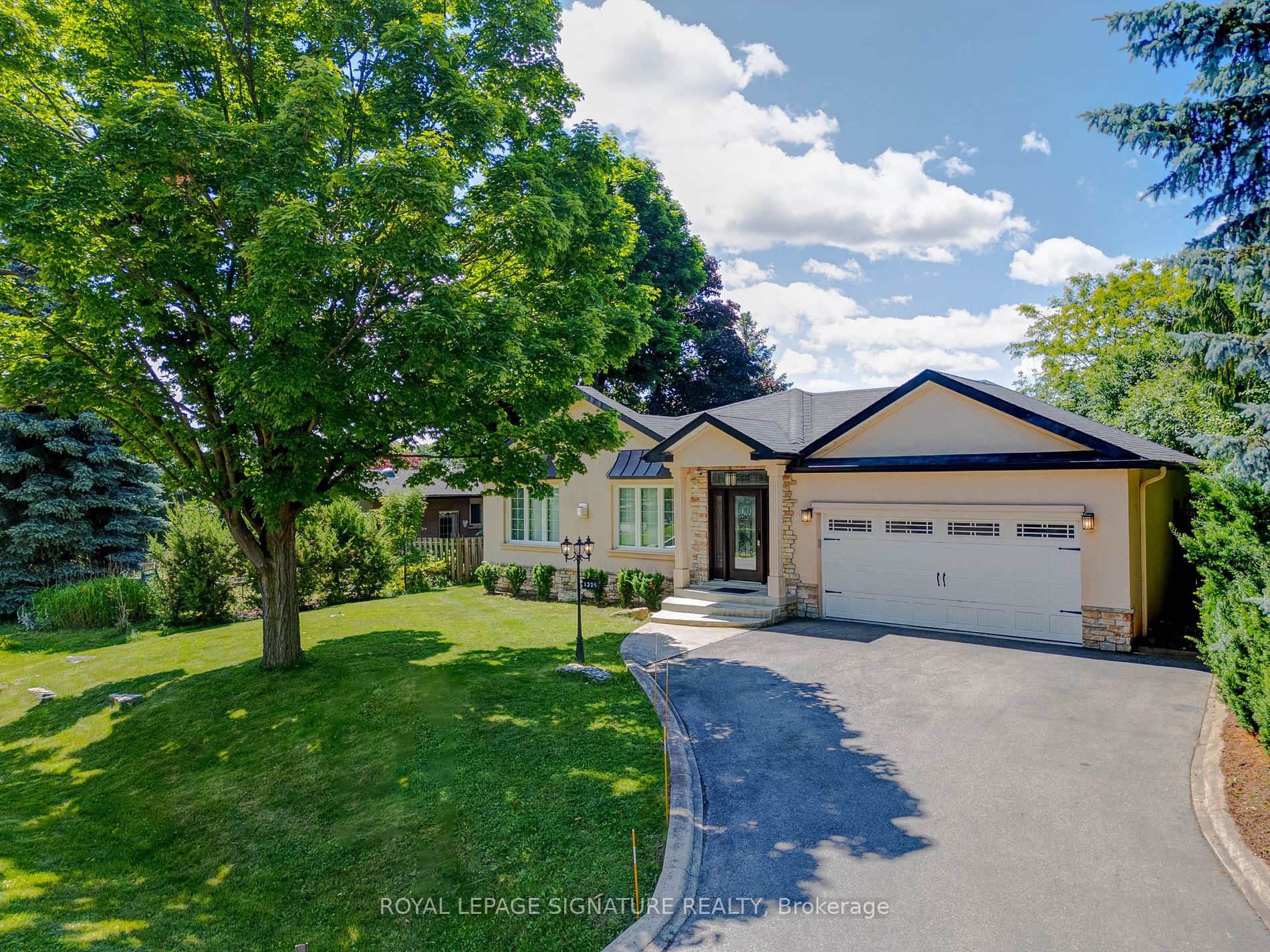
1306 Langdale Cres (Falgarwood - Grange - Langdale)
Price: $1,599,900
Status: Sale Pending
MLS®#: W8488800
- Tax: $6,756.51 (2024)
- Community:Iroquois Ridge South
- City:Oakville
- Type:Residential
- Style:Detached (Sidesplit 4)
- Beds:4+1
- Bath:2
- Size:1500-2000 Sq Ft
- Basement:Fin W/O (Sep Entrance)
- Garage:Attached (2 Spaces)
Features:
- InteriorFireplace
- ExteriorStucco/Plaster
- HeatingForced Air, Gas
- Sewer/Water SystemsSewers, Municipal
- Lot FeaturesFenced Yard, Level, Park, Public Transit, School
Listing Contracted With: ROYAL LEPAGE SIGNATURE REALTY
Description
This modern and chic 4 level backsplit will end your search today. As soon as you enter the the home you will be blown away by the natural wood wide plank hardwood flooring flowing throughout the entire open concept main floor. The beautiful two-tone kitchen is the real show stopper in this home. It comes equipped with quartz counters, custom cabinetry, tile backsplash, large pantry with tons of storage, stainless steel appliances and a massive center island overlooking the entire main floor which is the perfect spot for entertaining your friends and family, especially with the dining room walking out to an expansive deck. The spacious primary bedroom has a gorgeous juliette balcony that overlooks the backyard and pool. The separate cozy family room is just another place to enjoy a movie night with the family. The opportunities are endless with this massive space. Your new backyard oasis comes with an inground pool two large areas for seating. This home really has it all!
Highlights
Situated on a massive 74 x 121 ft lot in the prestigious Falgarwood neighbourhood. Brand new renovated washrooms, new pool pump motor, new interlocking, new pool liner, furnace 2021, freshly painted throughout, walkout basement
Want to learn more about 1306 Langdale Cres (Falgarwood - Grange - Langdale)?

Matt Sloan Real Estate Team
Royal LePage Signature Realty Inc., Brokerage
Rooms
Real Estate Websites by Web4Realty
https://web4realty.com/

