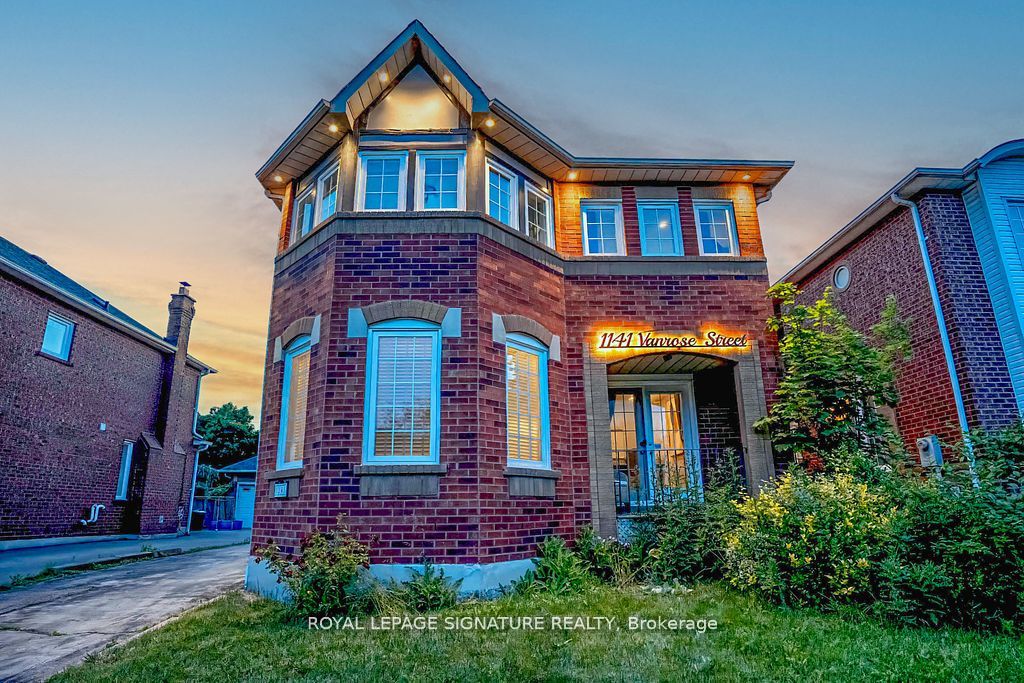
1141 Vanrose St (Creditview / Eglinton)
Price: $1,298,880
Status: Sale Pending
MLS®#: W9048801
- Tax: $6,106 (2023)
- Community:East Credit
- City:Mississauga
- Type:Residential
- Style:Detached (2-Storey)
- Beds:4+2
- Bath:4
- Size:1500-2000 Sq Ft
- Basement:Finished
- Garage:Detached (1.5 Spaces)
Features:
- InteriorFireplace
- ExteriorBrick
- HeatingForced Air, Gas
- Sewer/Water SystemsSewers, Municipal
- Lot FeaturesArts Centre, Hospital, Park, Place Of Worship, Public Transit, School Bus Route
Listing Contracted With: ROYAL LEPAGE SIGNATURE REALTY
Description
Welcome to this beautifully appointed home located in the prestigious East Credit Community. This captivating residence boasts 4+2 bedrooms and features a deep lot with a finished 2-bedroom basement in-law suite, complete with a kitchen and living area, ideal for gatherings or accommodating extended family. Over $100K has been spent on renovations, including freshly painted walls, two upgraded kitchens, four upgraded bathrooms, over 50 pot lights throughout, a fireplace, and main floor laundry. The front and back lawns are well-manicured, and the property sits on a well-landscaped 40 x 109.91-foot lot with an extra-wide extended driveway, offering parking for two cars inside the garage and six more on the driveway. Every corner of this home exudes style and functionality, seamlessly blending mid-century charm with contemporary sophistication. Upstairs, you'll find four spacious bedrooms and a family-sized upgraded kitchen equipped with ample cabinets, built-in stainless steel appliances, quartz countertops, marble floors, and an eat-in area. The spacious living and dining rooms feature an open-concept layout with pot lights and large windows, while the dining room also has a walkout to a balcony for outdoor entertainment. The master bedroom offers an upgraded 4-piece ensuite with a glass stand-up shower and a generous closet. The lower level completes this home with an additional 2 bedrooms, a 3-piece bathroom with glass showers, a living area, and a kitchen. The fully fenced backyard is perfect for relaxing or hosting summer gatherings and BBQs.
Highlights
Close To Heartland Town Centre, Hwy's 403/401/407. Minutes From Square One, Schools, Walking Distance To Parks, Grocery Stores, Banks,& Restaurants. Credit River Trails,Premier Tennis/Basketball Courts, Hospital & University of Mississauga.
Want to learn more about 1141 Vanrose St (Creditview / Eglinton)?

Matt Sloan Real Estate Team
Royal LePage Signature Realty Inc., Brokerage
Rooms
Real Estate Websites by Web4Realty
https://web4realty.com/

