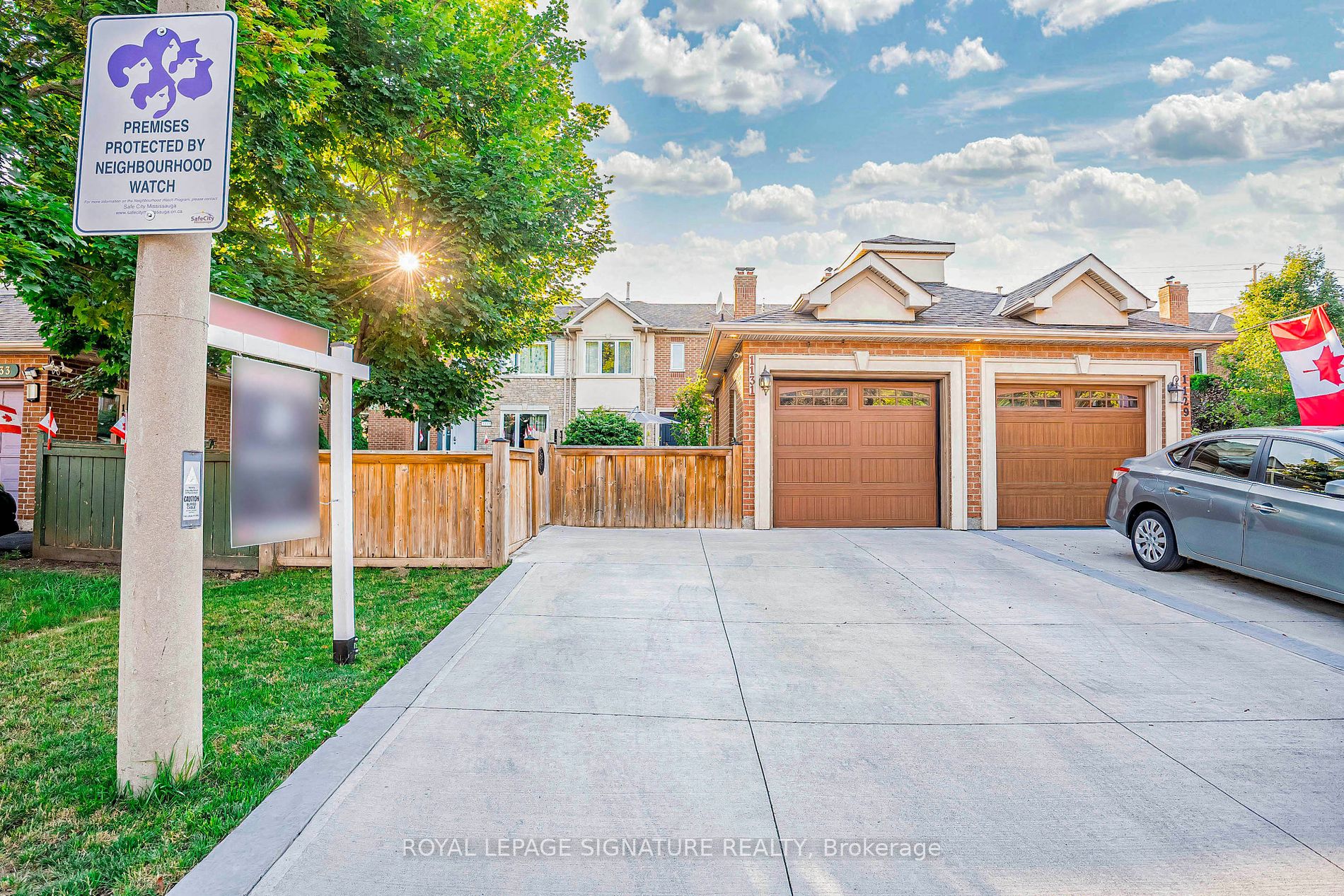
1131 Bellarosa Lane (Creditview/Eglinton)
Price: $899,999
Status: Sale Pending
MLS®#: W9010662
- Tax: $4,760.31 (2023)
- Community:East Credit
- City:Mississauga
- Type:Residential
- Style:Att/Row/Twnhouse (2-Storey)
- Beds:3+1
- Bath:4
- Size:1500-2000 Sq Ft
- Basement:Finished
- Garage:Detached (1 Space)
Features:
- InteriorFireplace
- ExteriorBrick, Stucco/Plaster
- HeatingForced Air, Gas
- Sewer/Water SystemsSewers, Municipal
- Lot FeaturesGolf, Hospital, Park, Place Of Worship, Public Transit, Rec Centre
Listing Contracted With: ROYAL LEPAGE SIGNATURE REALTY
Description
Stunning 3+1 bed, 4 bath executive freehold town home in Mississauga's sought-after Heartland area. Ideal for first-time home buyers or investors for extra rental income $$$ .This unique property features a front yard courtyard, backyard, and a walkway to the front door and patio. The house has been renovated top to bottom, including all bathrooms. The finished basement, complete with a bedroom and bath, can be converted into a separate apartment. The extended driveway was updated in April 2022, and the backyard fence was replaced in May 2022. All main floor light fixtures, basement laminate flooring, and pot lights throughout, including the garage, have been updated. New trim around all windows on the main and bedroom levels, and new basement windows. In 2020, a new roof, chimney covers, garage door, and Wi-Fi-enabled garage opener were installed. The hot water heater was purchased in Dec 2021, with a new dishwasher and dryer in June 2024. The home has over $200k in premium upgrades, including hardwood floors and a stained oak staircase. The upgraded kitchen features a breakfast bar and stainless steel appliances, perfect for entertaining. The primary bedroom includes an ensuite and walk-in closet, with 2 additional generously sized bedrooms. The basement features a standing shower and a bedroom with a bath. The second ensuite also includes a standing shower, and Bathroom (2) on the second floor has a tub and shower. Enjoy the convenience of two bus stops located just behind the house, accessible directly from the backyard door. LOCATION is incredibly convenient: Close to Heartland Town Centre, Square One Mall, major highways, 401,403,407. Transit, Mississauga GO stations, Credit valley hospital, Erin Mills mall, Walmart, coffee shops, restaurants, grocery stores, schools, and other amenities. Come and explore this beautiful town home to see all it has to offer.
Highlights
Extended Driveway Can Park Up To 2 Cars Plus Garage Access. All S/S Appliances Included. All window blinds. Finished Basement. Gas Fireplace + Much More! (Feels Like A Detached Home) - ***No Maintenance Fees ***
Want to learn more about 1131 Bellarosa Lane (Creditview/Eglinton)?

Matt Sloan Real Estate Team
Royal LePage Signature Realty Inc., Brokerage
Rooms
Real Estate Websites by Web4Realty
https://web4realty.com/

